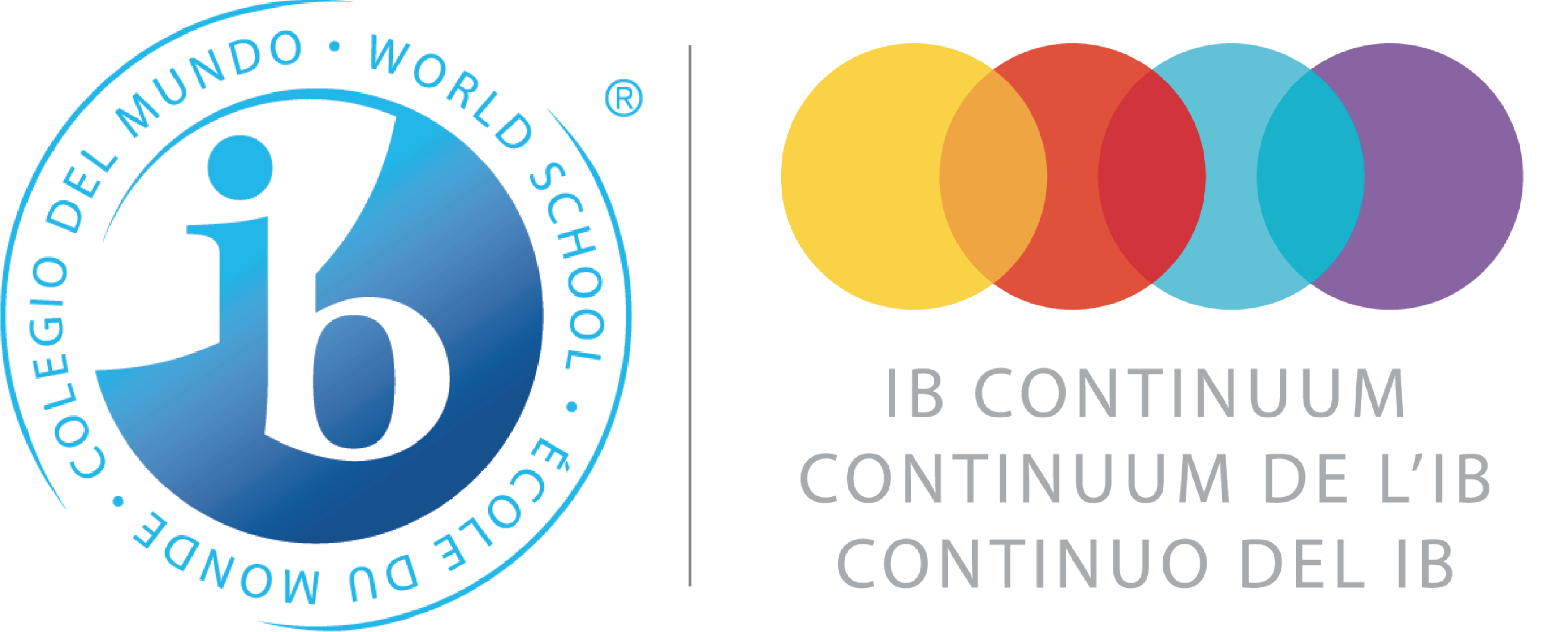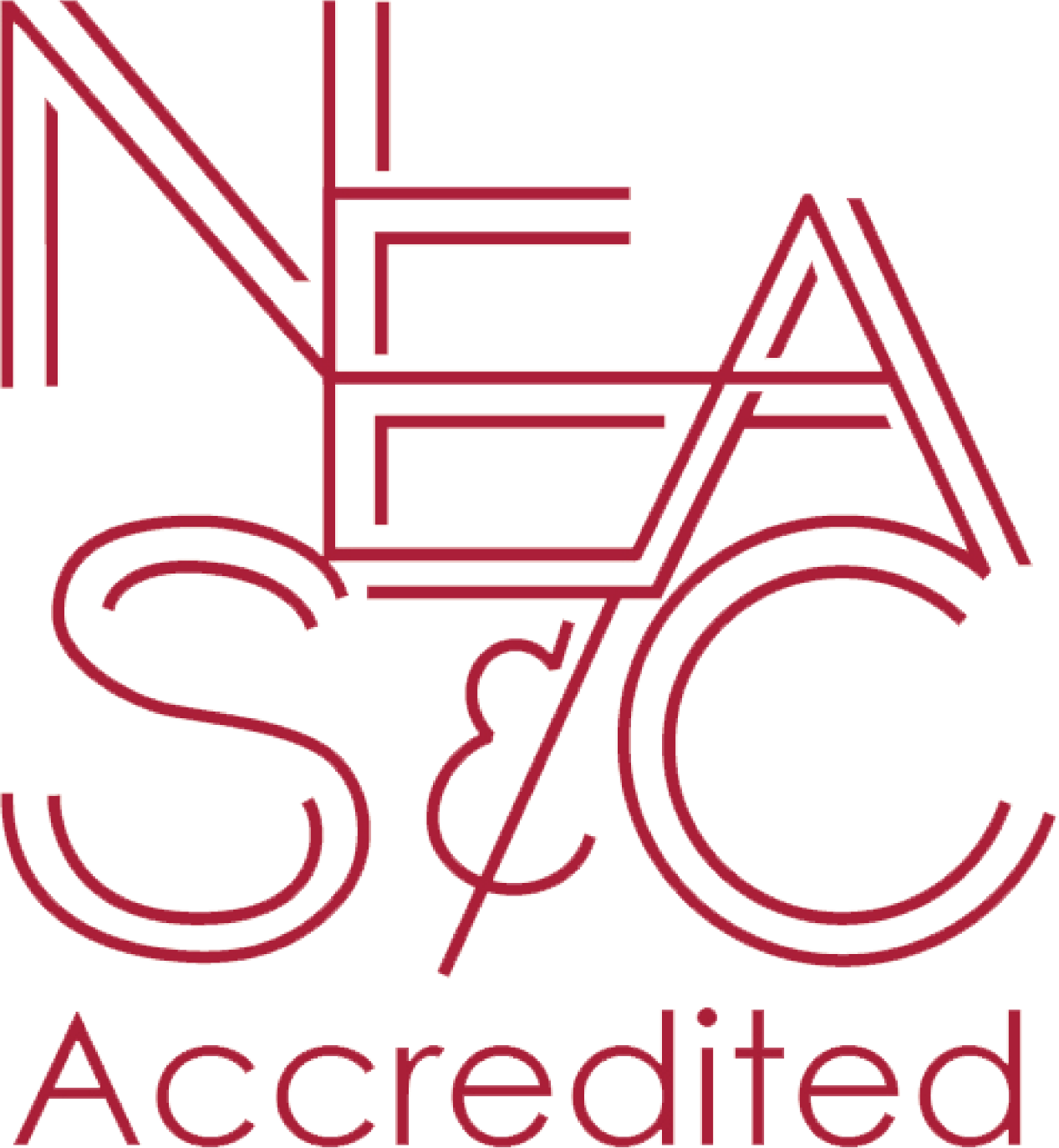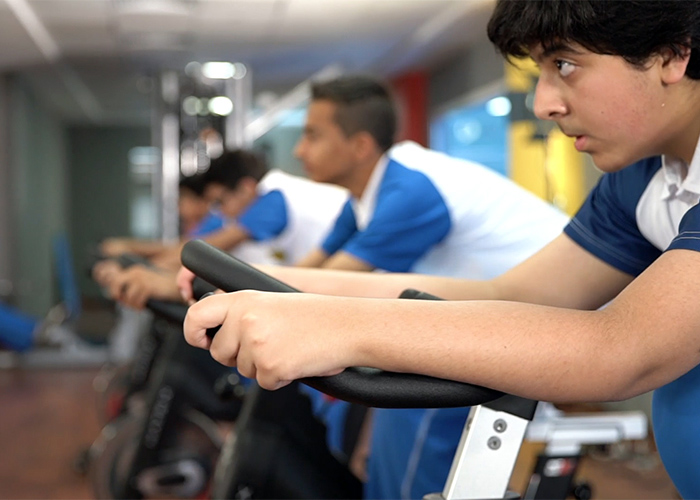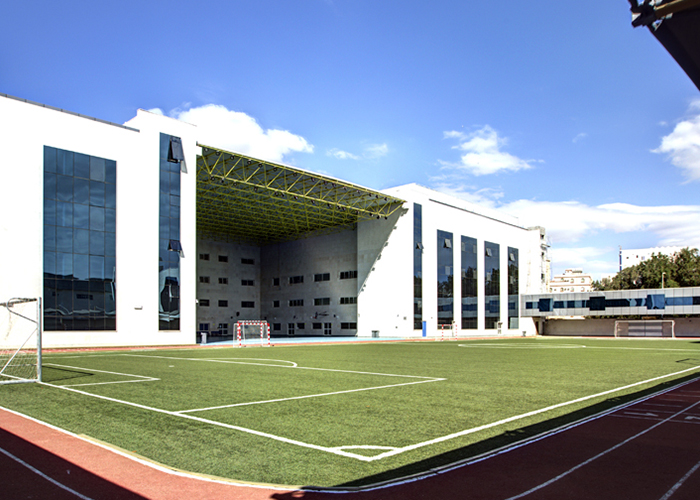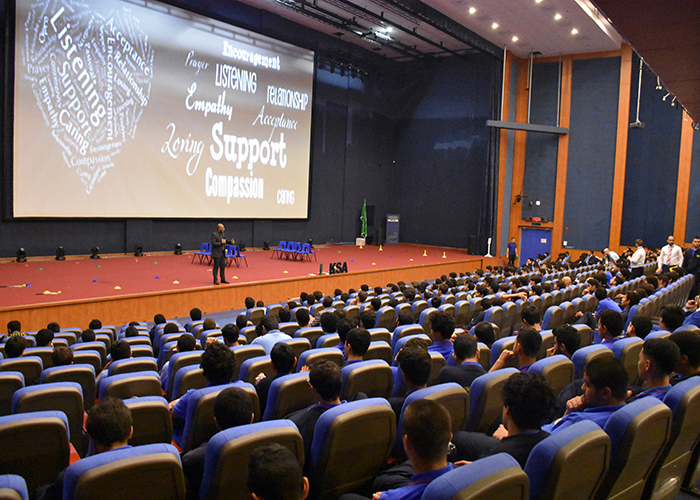JKS’ buildings were constructed based on international standards on a 40,000 square meter piece of land. They are fully air-conditioned and equipped with security cameras, a fire alarm system, intercoms, and a paging system. Additionally, the property is divided into five separate buildings, which have the following features:
- Building 1: Primary Boys (Grades 4-5)
- Building 2: Preprimary and Primary Girls (Nursery – Grade 5)
- Buildings 3/4: Upper School Girls (Grades 6-12)
- Building 5: Boys’ Building (Grades 6-12)
Facility |
Total |
|||||
Sports Facilities |
||||||
| Air-conditioned Basketball Courts | 4 | |||||
| 15-m Covered Swimming Pool | 1 | |||||
| 25-m Covered Swimming Pool | 1 | |||||
| Green Pitch (With shower and toilet) | 2 | |||||
| Fully-equipped Gymnasiums | 3 | |||||
| Fully-equipped Fitness Room | 1 | |||||
Laboratories |
||||||
| Computer Laboratories | 4 | |||||
| Specialized Science Laboratories | 11 | |||||
| Laboratory Preparation Rooms | 3 | |||||
Recreation Areas |
||||||
| Covered Play Areas | 3 | |||||
| Air-conditioned Play Areas | 2 | |||||
| Court Yard | 1 | |||||
| Sand Room | 1 | |||||
School Clinics and Isolation Rooms |
||||||
| Clinics | 4 | |||||
| Isolation Rooms | 1 | |||||
Specialist Rooms |
||||||
| Art Rooms | 7 | |||||
| Performing Art Rooms (Drama) | 1 | |||||
| Performing Art Rooms (Music) | 1 | |||||
| Product Design Technology Rooms | 2 | |||||
| Interior Design Room | 1 | |||||
| Film Study Room | 1 | |||||
| Auto-Engineering Room | 1 | |||||
| Fashion Design Room | 1 | |||||
| Studio Room | 1 | |||||
| Culinary Art Rooms | 1 | |||||
| Cinematography Room | 1 | |||||
| Editing Room | 1 | |||||
| Robotics Room | 1 | |||||
| Libraries (Primary, Upper School and Boys’ Section) | 4 | |||||
Others |
||||||
| Students’ Lounge (Common Room) | 4 | |||||
| Staff Lounge | 2 | |||||
| Resource Rooms | 4 | |||||
| Costume Room | 1 | |||||
| Uniform Rooms | 2 | |||||
| Meeting / Conference Rooms | 1 | |||||
| MUN Conference Room | 1 | |||||
| Mosques/Ablution Rooms | 8 | |||||
| Cafeterias | 4 | |||||
| Multi-purpose Auditoriums | 2 | |||||

